Where Vision Meets PrecisionThrough Architectural Illustration Services
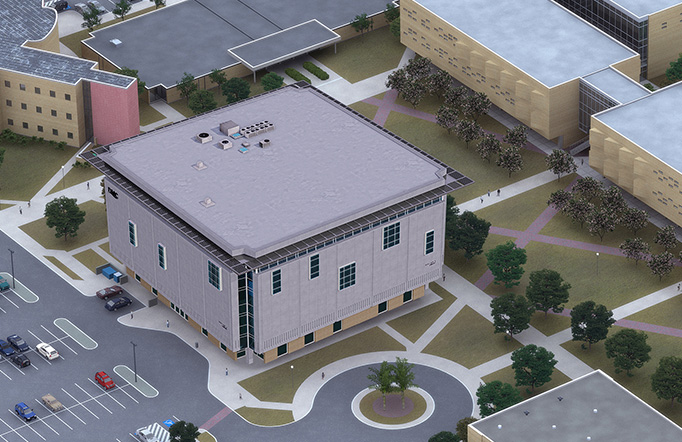
Welcome to All Architecture Illustration, a specialized division of GeoShot Technologies. We are more than a creative agency—we are storytellers of space, translating technical plans and architectural ideas into stunning visual representations. Whether it’s a conceptual sketch or a photorealistic architectural rendering, we believe every project deserves to be brought to life with depth, realism, and purpose.
Our journey began with a simple but powerful idea: to help architects, designers, developers, and marketers communicate their vision more clearly through world-class architectural visualisations. Over the years, that vision has evolved into a full-fledged studio known for creativity, precision, and professional excellence in the field of photorealistic architectural rendering.
What We Do
At All Architecture Illustration, we turn architectural blueprints and sketches into compelling visuals that make an impact. Our services are built around a deep understanding of design principles and the technical aspects of architecture. Using the most advanced rendering software and 3D modeling tools, we create visuals that not only impress but also inform and persuade.
Our core services include
.png)

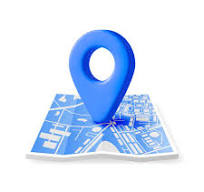


From residential layouts to high-rise commercial towers, every project is treated with the same level of care and commitment to quality.
Why Photorealistic Architectural Rendering Matters
In today’s fast-paced real estate and design industry, photorealistic architectural rendering isn’t a luxury—it’s a necessity. It bridges the gap between imagination and reality, offering stakeholders a near-real look at the finished product before a single brick is laid. Our photorealistic architectural rendering services help you:
- Win approvals from investors, clients, and planning authorities
- Enhance marketing materials like brochures, presentations, and websites
- Identify design flaws early and reduce costly construction changes
- Communicate ideas quickly and accurately to diverse stakeholders
Whether you’re visualizing a luxury villa, a city center skyscraper, or an eco-resort in the countryside, our team delivers photorealistic architectural rendering solutions tailored to your needs.
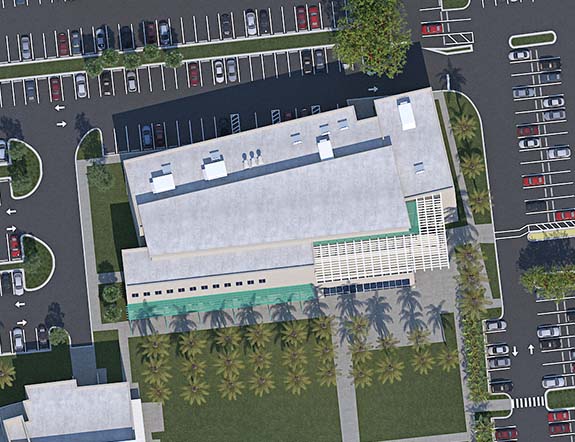
.jpg)
Our Creative Philosophy: Blending Art with Technology
Creativity Intertwines with Technical Mastery
We believe that great design starts with creativity but flourishes with precision. We strive to push the boundaries of what’s possible in architectural visualisations, continually updating our tools, skills, and workflows to stay ahead of industry trends. Each visual is crafted with attention to light, texture, scale, and spatial coherence. Our renderings are not just images; they are immersive experiences that communicate functionality, beauty, and purpose.
Who We Serve
Our photorealistic architectural rendering and architectural visualisations are used across industries by professionals and organizations who demand the highest standards of visual storytelling. Our client base includes
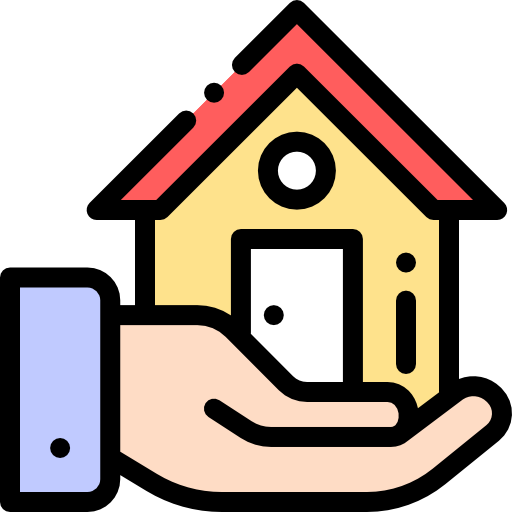

.png)
.png)
Our strength lies in our adaptability. Whether your project is a small housing development or a mega infrastructure venture,
our architectural visualisations are designed to match your specific needs.
Our Proven Workflow
That’s why we follow a streamlined yet flexible workflow that ensures efficiency and creativity from start to finish.
- Concept Planning – We begin by understanding your vision. Whether it's sketches, CAD files, or conceptual notes, we translate your input into workable visuals.
- Illustration and 3D Modeling – Our skilled artists and modelers create accurate digital representations, choosing the right style—be it line art, stylized renderings, or photorealistic architectural rendering.
- Rendering and Fine-Tuning – With textures, lighting, reflections, and materials, we enhance every element to deliver rich, realistic images.
- Client Feedback and Revisions – Your input is essential. We present previews and incorporate your feedback to ensure the final deliverables exceed expectations.
- Final Delivery – Files are delivered in your required format—ready for web, print, VR, or presentation use.
This process ensures our architectural visualisations are always aligned with your project goals, timelines, and brand identity.
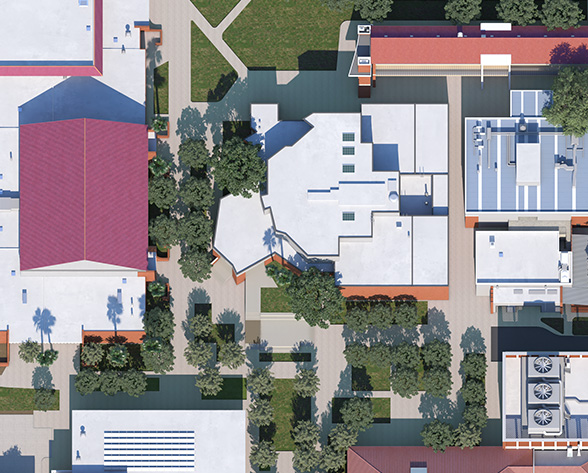
Our Commitment to Excellence
At All Architecture Illustration, we are passionate about quality. Every rendering, every map, every illustration is a reflection of our team’s dedication to precision, clarity, and storytelling. Our clients return to us not just for our visuals, but for our responsiveness, reliability, and ability to deliver under tight deadlines. We don’t just deliver images—we deliver confidence in your project.
Reliable Timelines
Exceptional Quality
Collaborative Approach
Responsive Support
Rapid Turnarounds
Creative Solutions
Reliable Timelines
Exceptional Quality
Collaborative Approach
Responsive Support
Rapid Turnarounds
Creative Solutions
Let's Bring Your Vision to Life
Are you ready to elevate your next project with top-tier architectural visualisations and photorealistic architectural rendering? Let All Architecture Illustration be your trusted visual partner. Whether you’re creating a residential brochure, seeking investor approval for a new mall, or showcasing a government infrastructure plan, our team has the expertise to deliver visuals that speak volumes.
